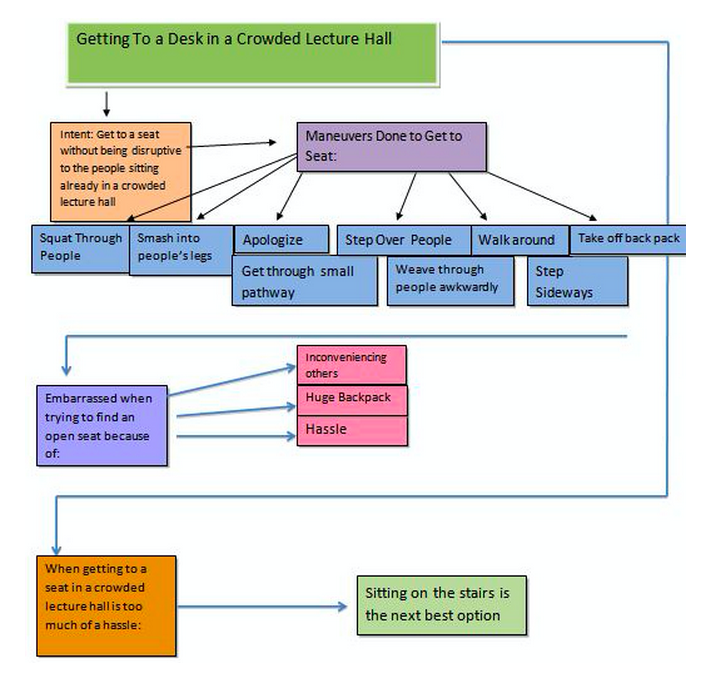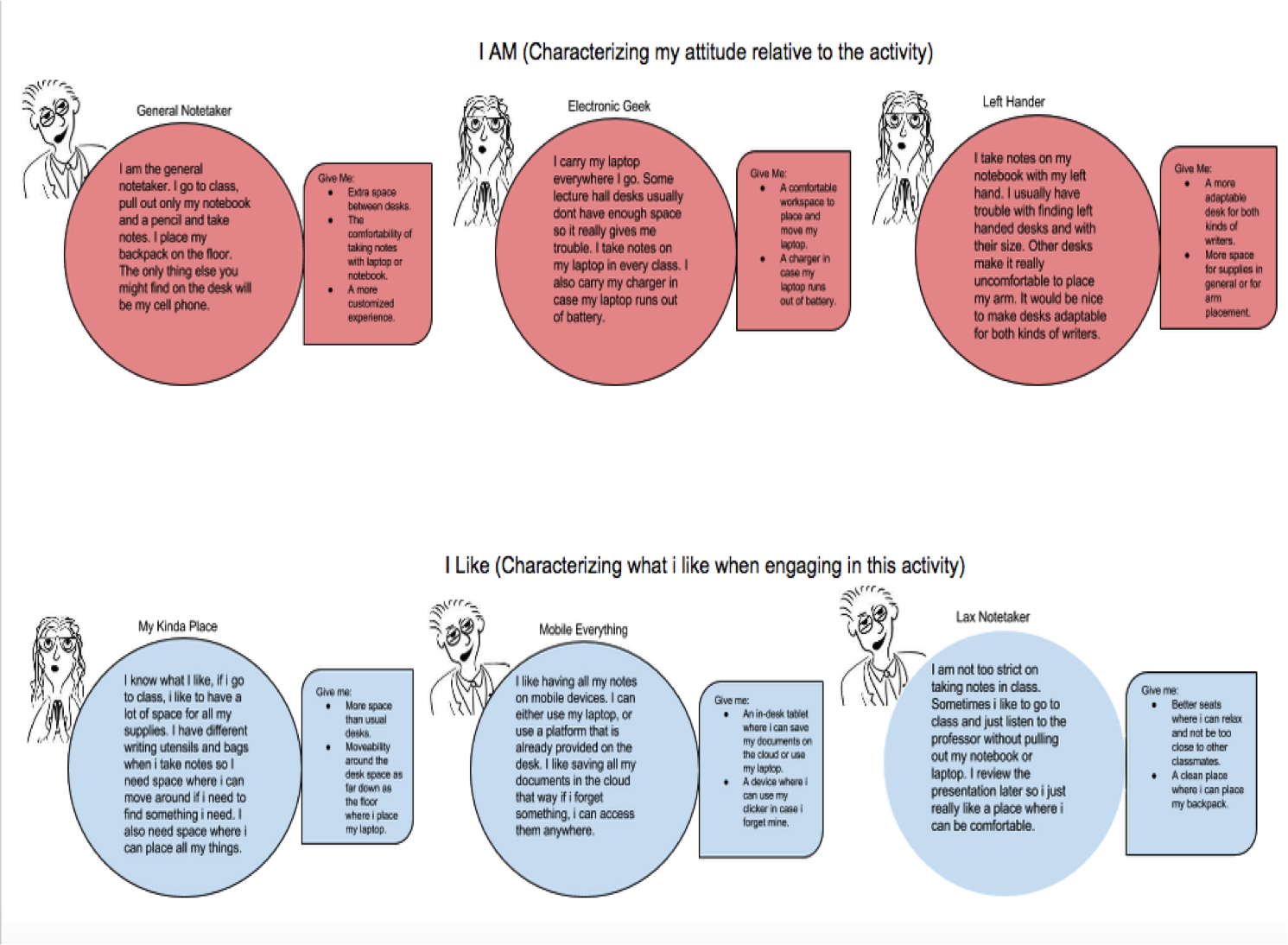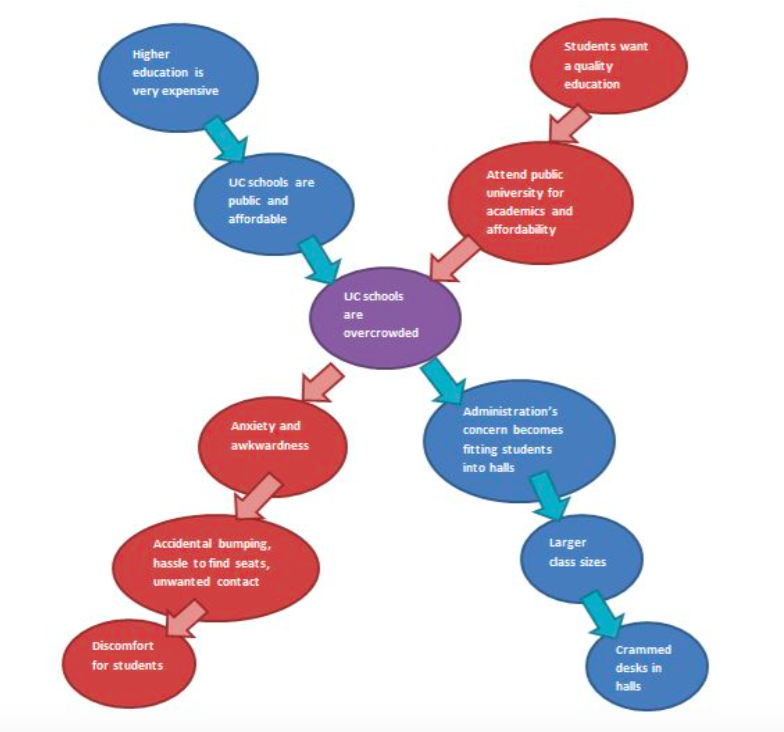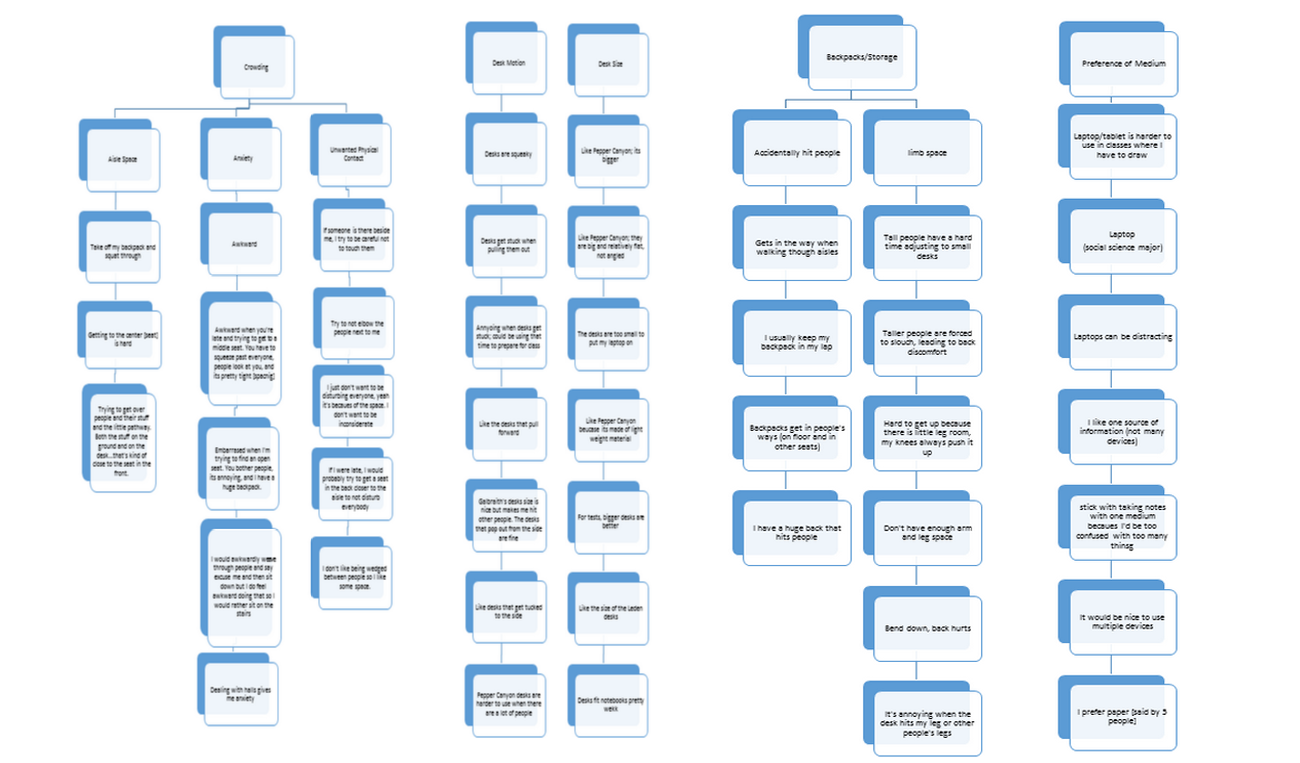Lecture Hall Desk Redesign
Problem
The biggest problem I faced as a college student was dealing with the lecture hall desks when I was in class. My group and I had a strong feeling we weren’t the only ones with this issue, so we decided to conduct a research study to see what the problem was and how we could fix it.
The plan for our research study was to reach out the the current student population as well as the administration to find out what the current problems with lecture hall desks were and what we could do to solve them.
June 2015
Design Research
Role: Researcher, Interviewer
INITIAL DATA GATHERING
We began the study by conducting interviews with our close friends and classmates, asking general questions about lecture halls and what they do during a class. Along with the interviews, we created an online survey to cast a larger net over the student population.
From this data, we had an initial interpretation session where we gathered all the responses and categorized them. We created a rough Affinity Model (see below) which grouped the interview and survey data into potential problem areas for students.
Initial Affinity Model
The initial affinity model revealed a couple problem areas that were common in all of the student interviews. These categories were: Crowding, Lack of Storage Space, Desk Motion, Desk Orientation, and Desk Size. We used these categories to guide us from here on and help formulate new questions for a second round of interviews.
In-Depth Interviews
Using the initial Affinity Model, we refined the initial interview questions and focused them on the problem areas we uncovered in the first interpretation session. We also went to the different lecture halls ourselves and took pictures of different types of desks to include in another round of surveying. After redoing the survey, the students preferred the lecture halls with the larger desks. A new issue the emerged from the second round of interviews was a lack of storage space. Students have backpacks, purses, and laptops; but only have a small desk space to keep these things. Therefore, their items end up in the space in front of their feet and obstruct their personal space and that of those around them.
To gain the administrations perspective, I scheduled an interview with the Building Advisory Committee (BAC) at UCSD to learn what went into planning a lecture hall. The head of the BAC, Dr. Barbara Sawrey, informed us of all the factors that went into designing a new lecture hall on campus. Dr. Sawrey was a valuable resource in that she provided a counterpoint to the concerns that students had brought up in their interviews. She brought up that certain concessions were made in the design of lecture hall desks to accommodate students with disabilities and the increasing class sizes. This gave us more parameters to modify our design and find a compatible solution for all the involved groups.
Model ANALYSIS
Visualizing the data in models really helped organizing the problems that we uncovered from the interviews and interpretation sessions into specific categories. These categories helped developed certain personas and user flows that mapped out the entire user experience of interacting with a lecture hall desk. These models helped our group develop the initial prototype for our new desk.




FINAL PROPOSAL
The final proposal took into account the students concerns over Desk Size and Desk Motion by implementing a more versatile hinge and additional storage to alleviate the headaches students have when fidgeting with their desks. The new hinge also helped solve the problem of Crowding by making it easier for students to maneuver around the desks. Unfortunately, we could not find an adequate solution to the Lack of Storage Space but we hope that it can be found in the future. We learned that it is important to consider all sides of a conflict and sometimes compromises need to be made in order to find an amicable solution. Sometimes, creative solutions can be found from these compromises.
We believe that these design changes helped combat the issues of a crowded workspace and uncomfortable seating while still maintaining the university’s desire to optimize the amount of students they can teach.








